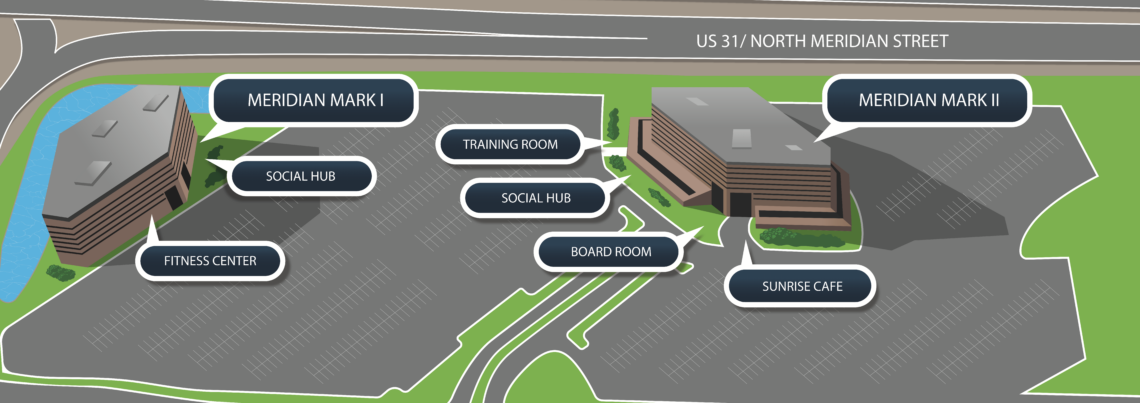The Hub encourages community within Meridian Mark and features open work space, private meeting spaces, an outdoor area, and a food area with games for our tenants convenience.
Amenities

Meridian Mark I Amenities
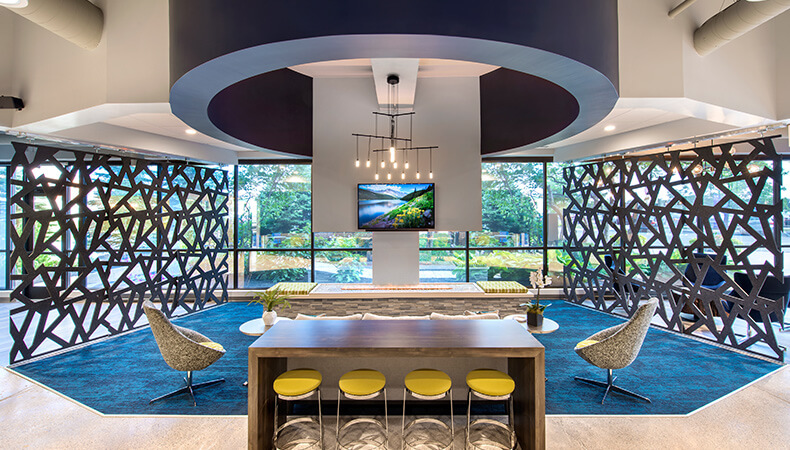
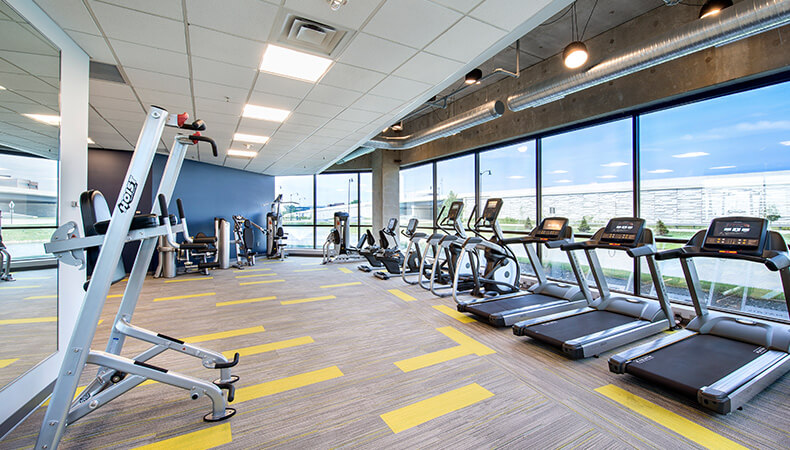
FITNESS CENTER
The Fitness Center features a full-range of weight machines, treadmills, a Peloton bike, and other exercise equipment is available on the first floor of Meridian Mark I. Showers and locker rooms are also available with fresh towel service.
Meridian Mark II Amenities
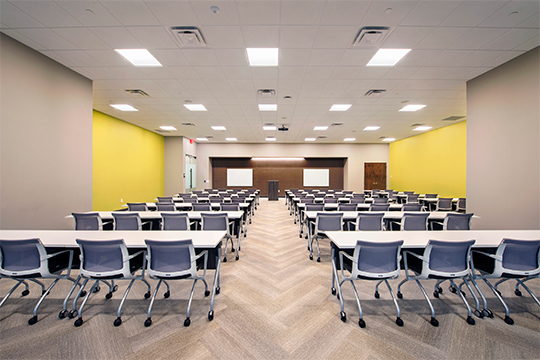
CONFERENCE CENTER & BOARDROOM
Meridian Mark II boasts a large, flexible Conference and Training Room, Executive Board Room and Hub for your use on the first floor. The Conference and Training Room can be set up to accommodate formal presentations, round tables, small break-out sessions, and other scenarios for up to 100 guests. For smaller meetings, we offer a private Executive Board Room designed for collaboration and privacy.
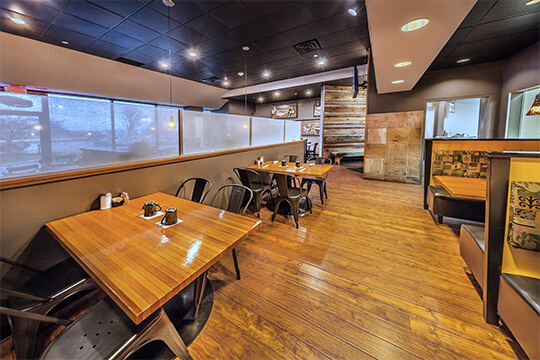
FULL SERVICE RESTAURANT
Sunrise Cafe, an established meeting place for local business professionals, is located on the first floor of Meridian Mark II for the convenience of our tenants. Services include dining-in, carry-out and catering.
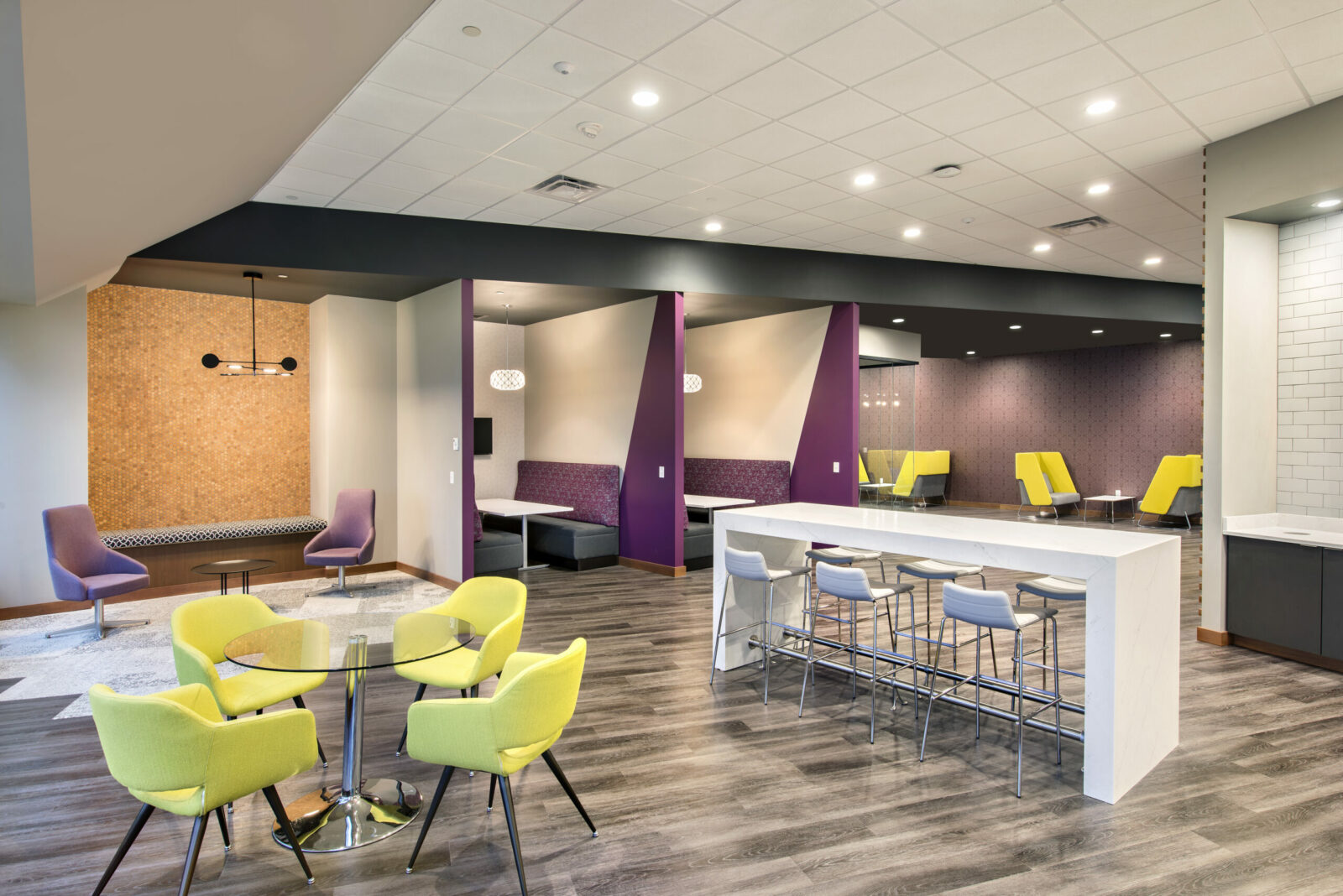
SOCIAL HUB
Zeller has created a pre-function area just outside of the Training Room to allow catering, networking, or periodic breaks to not interfere with the training or conferencing process. Tenants will benefit from additional seating areas and meeting spaces including collaborative booths and a glass enclosed meeting table.
